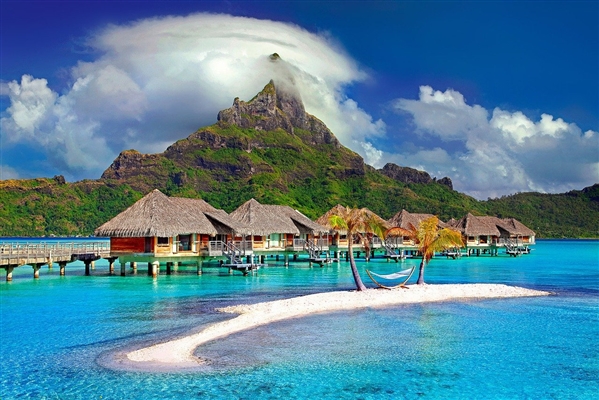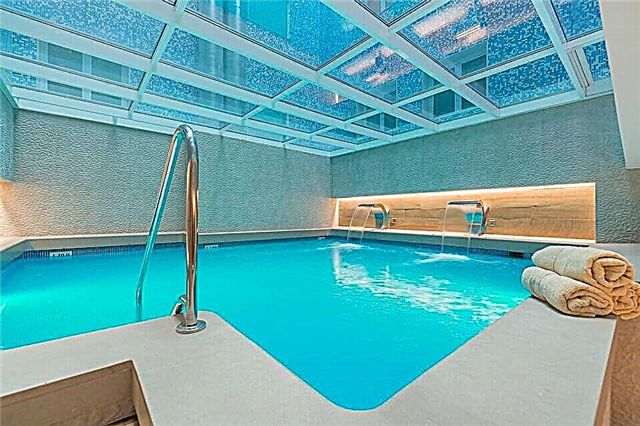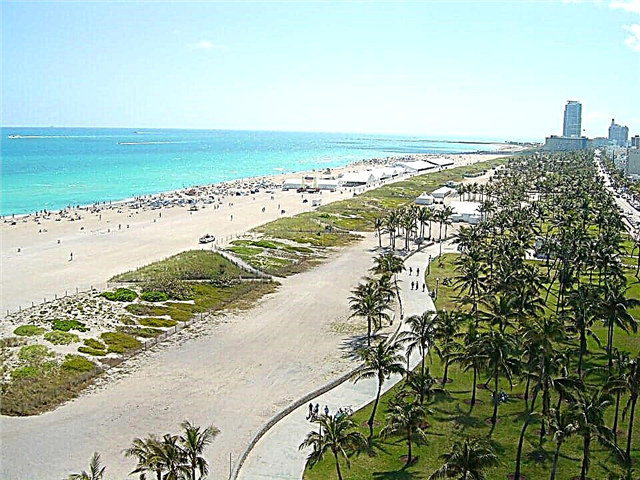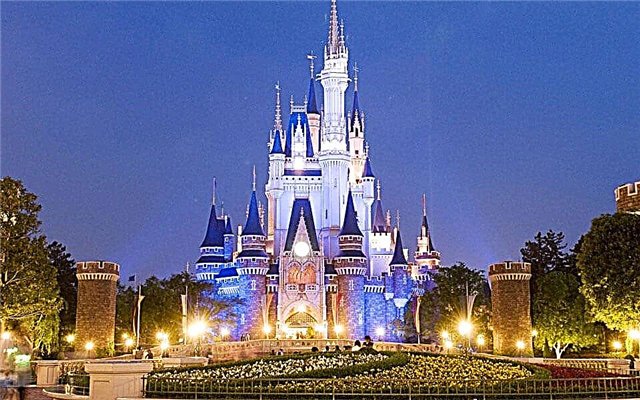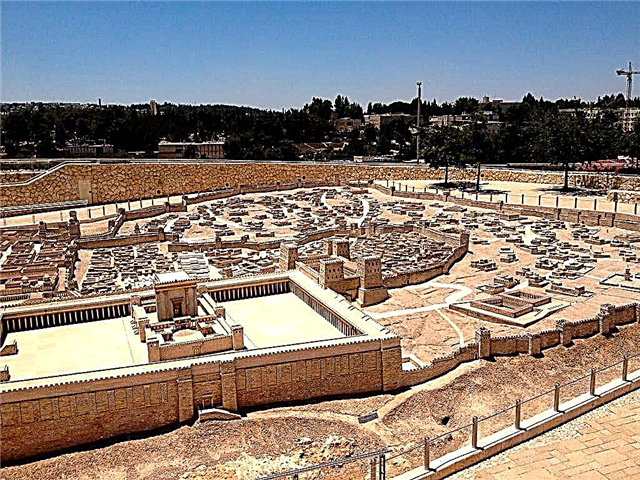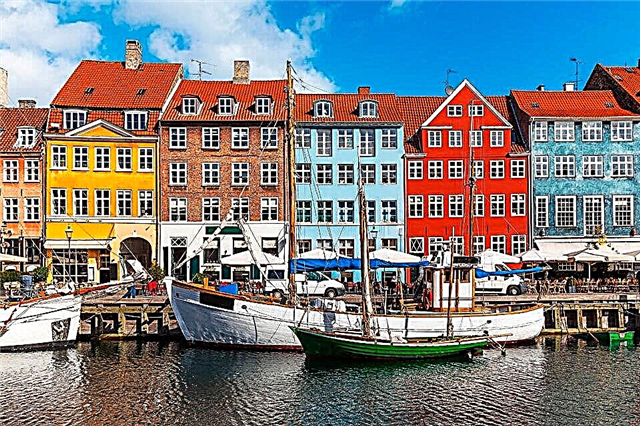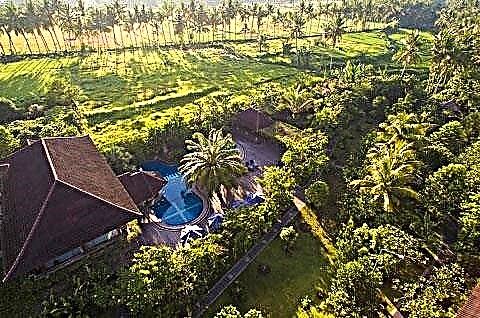Address: Russia, Moscow, st. Volkhonka, 15
Start of construction: 1839 year
Completion of construction: 1881 year
Architect: A.K. Tone
Destroyed: 1931 year
Rebuilt: 1994-1997
Height: 103 meters
Shrines: a particle of the Robe of our Lord and Savior Jesus Christ, the holy relics of Metropolitan Philaret of Moscow, an ark with particles of holy relics, the robe of the Most Holy Theotokos, the head of Saint John Chrysostom, the relics of the noble Grand Duke Alexander Nevsky, the relics of Saint Jonah, Metropolitan of Moscow, the relics of Equal-to-the-Apostles Great John the Baptist, nail of the Cross of the Lord
Coordinates: 55 ° 44'40.9 "N 37 ° 36'19.1" E
Cultural heritage site of the Russian Federation
Content:
Short story
The appearance of the temple was associated with the desire of the Russians to perpetuate the victory over the enemy in the war of 1812. Army General Pyotr Andreevich Kikin came up with the initiative to create it. The proposal was considered by Tsar Alexander I, and he issued a construction manifesto. The intention was to build the temple on the anniversary of the victory of the Russian state over the troops of Napoleon. The development of the first project of the shrine was carried out by the artist and architect Alexander Lavrentievich Vitberg, and already in the middle of autumn 1817, the foundation was laid on the elevated site of the Sparrow Hills.

View of the temple from the Big Stone Bridge
In accordance with the architectural project, the church building was built in three parts. Each part was supposed to have its own name: Incarnation, Transfiguration and Resurrection. In the lower church, it was planned to carry out the burial of the remains of soldiers who died in the battles of the last war. However, the soil on the territory of Vorobyovy Gory could not withstand the weight of the huge building and began to settle. Vitberg's project was recognized as unsuccessful, and the construction of the church was entrusted to another architect - Konstantin Andreyevich Ton.
The construction was moved to a new location - a site near the Moscow Kremlin, on which the Alekseevskaya women's monastery was previously located. According to legend, one of the local nuns predicted that the new temple on the site of the demolished monastery would not stand for half a century. Whatever it was, but the foundation of the church in this place still took place. And it happened in the early autumn of 1839. After 21 years, the construction of the temple came to an end. A little later, the interior painting of the church premises and the arrangement of the adjacent embankment were completed.

View of the temple from the Moscow river
In 1880, the temple became a cathedral, and three years later, on May 26, on the feast of the Ascension of the Lord, it was consecrated. On the same day, the coronation of Russian Emperor Alexander III took place. Church chapels were consecrated in the summer. The ceremony took place in the chapel of Nicholas the Prelate on July 12, and in the chapel of Alexander Nevsky on July 8. After that, services were held here every day.
Since 1918, the church was deprived of financial assistance from the state, and at the beginning of the winter of 1931, by order of Stalin, it was publicly destroyed. The ruins left over from the grandiose monument of Russian art confirmed the words of the nun, because the temple really existed for no more than 50 years. The place of the destroyed shrine was supposed to be occupied by the Palace of Congresses, but due to the Great Patriotic War, the project for its construction remained unfulfilled. During the war years, due to explosions, this area turned into a huge pit, and it was used to build a pool.

View of the temple from the Patriarch Bridge
At the end of the 80s of the last century, a social movement was created in the country, whose activists began to fight for the revival of the ancient temple. In the summer of 1992, the Fund for the Revival of Moscow Monuments appeared, and in the list of architectural objects in need of restoration, the Cathedral of Christ the Savior was among the first. This is how its complete reconstruction began. The first service in the newly rebuilt church took place on Christmas Day 2000, and the church was consecrated in August of the same year.
Architectural features and external decoration of the temple
The Cathedral of Christ the Savior is considered the largest church building in Russia, therefore it can accommodate about 10 thousand believers. The building of the temple looks like an equal-pointed cross. Its width exceeds 85 m. The structure has a height of 103 m, while the drum rises by 28 m, and the dome, together with the cross, goes up 35 m. The walls of the building are 3.2 m thick.

The decor of the facades consists of two rows of high reliefs made of marble. Bronze entrance doors adorn the faces of the saints. In general, the building was restored as close as possible to the old original. And this is not surprising, because its construction was carried out according to drawings and drawings created in the 19th and 20th centuries.
Nevertheless, there are still some differences between the buildings. So, the new building received a 17-meter stylobate part (basement), where there was a place for refectory, premises for technical services, the Church of the Transfiguration, a museum and two halls in which Church Councils and meetings of the Holy Synod are held. During the finishing work, the builders used marble and red granite panels.

Temple entrance portals
The interiors of the largest temple in Russia
The total area of the painting on the walls of the temple exceeds 22 thousand sq. m, with 9 thousand sq. m of them are gilded surfaces. A gallery has been created along the perimeter of the walls, on the walls of which there are memorial plaques describing the battles fought by the Russian army. Here you can see the names of famous generals, as well as soldiers who distinguished themselves in battles.
Inside the cathedral there are decorations made of decorative stones, paintings and sculptures. High walls are painted with images of Christian saints and princes who did not spare their lives for the sake of the Motherland. In the lower gallery, on the boards, the names of the heroes of the Patriotic War are written. The picturesque decoration of the temple was created by a whole group of craftsmen, led by Academician and Honored Artist of the country N.A. Mukhin.

Sculptural composition on the walls of the temple
Temple tours
There are two excursion routes for tourists in the temple. They can visit the observation deck, visit the museum and the Church Gathering Hall, famous for its New Year trees. Guided tours are also available for children. All expositions of the museum tell about the stages of the creation of the temple.
Those wishing to see the four viewing platforms should gather in groups, since such excursions are not conducted individually. Since all observation decks are located on the 4th floor, elevators are provided for quick travel to them. From the platforms, the quarters of the capital and the Kremlin are visible at a glance.

Sculptures on the front doors
Today's Cathedral of Christ the Savior resembles a solid museum. Thanks to its design, contemporaries can get acquainted with part of the country's history and be convinced of the courage of its people.

